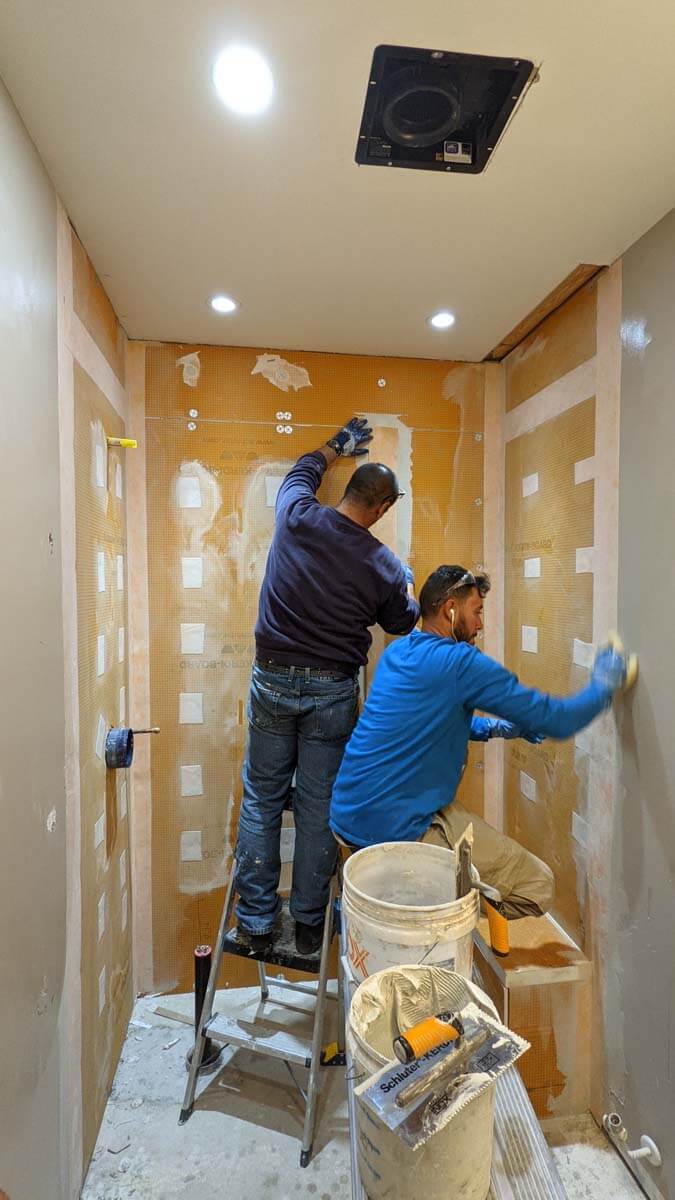In a charming home in Hammonton, NJ, we undertook a full bathroom remodel of a downstairs hallway bathroom, which also served as a Jack & Jill bathroom connected to the guest bedroom. The primary goal was to accommodate the needs of an aging family member moving in, requiring a bathroom that offered both ease of access and comfort.
Originally, the bathroom featured a standard bathtub, which, while functional, did not meet the evolving needs of the family. The homeowners wanted to transform this space into a more accessible area, especially for their parent who needed an easier option for showering. The existing setup was typical of many homes, functional but lacking the necessary features for someone with mobility concerns.


Our plan was to convert the existing bathtub into a beautiful walk-in shower, complete with a built-in bench for added comfort and safety. We chose a 2-function Grohe shower faucet with a handheld feature, making it more convenient for caretakers to assist with showering.
In the shower area, we installed monotone gray 12×24 tiles for a modern and elegant look, complemented by a custom recessed niche for essential storage. The main bathroom floor received a touch of visual flair with heavily patterned tiles, adding character to the space.
As part of the installation, we incorporated a frameless glass enclosure from Creative Shower Doors in Bordentown, NJ, and a custom vanity with countertops from Element Granite & Quartz in Philadelphia. The entire bathroom was waterproofed using the Schluter shower system, and we meticulously relocated the drain lines to accommodate the new shower.
The completed bathroom remodel was a resounding success, striking a perfect balance between accessibility and aesthetic appeal. The new walk-in shower, with its spacious design and safety features, became an ideal solution for the family’s needs. The contrasting tile designs between the shower and the main floor created a harmonious blend of simplicity and intricacy.
The addition of new recessed lights and updated fixtures brightened the space, making it feel more welcoming and comfortable. This remodel not only enhanced the bathroom’s functionality for its new user but also elevated its overall design, transforming it into a space of comfort, safety, and style for the entire family to enjoy.

From our first interaction with Anthony we were impressed. He was on time, prepared, knowledgeable, and committed to creating a great experience. Our renovations were comprehensive and detailed. Every step of the way Anthony kept us informed about his progress and timeline. He was creative with design details, and made recommendations for improving our vision. All the way through to completion Anthony and his team were respectful and diligent. Our expectations were exceeded in every way. The quality of work and the final product are outstanding. We would hire him again and will tell everyone we know of our great experience!